普利斯设计集团上海事务所作品Designed by Place Design Group Shanghai Office
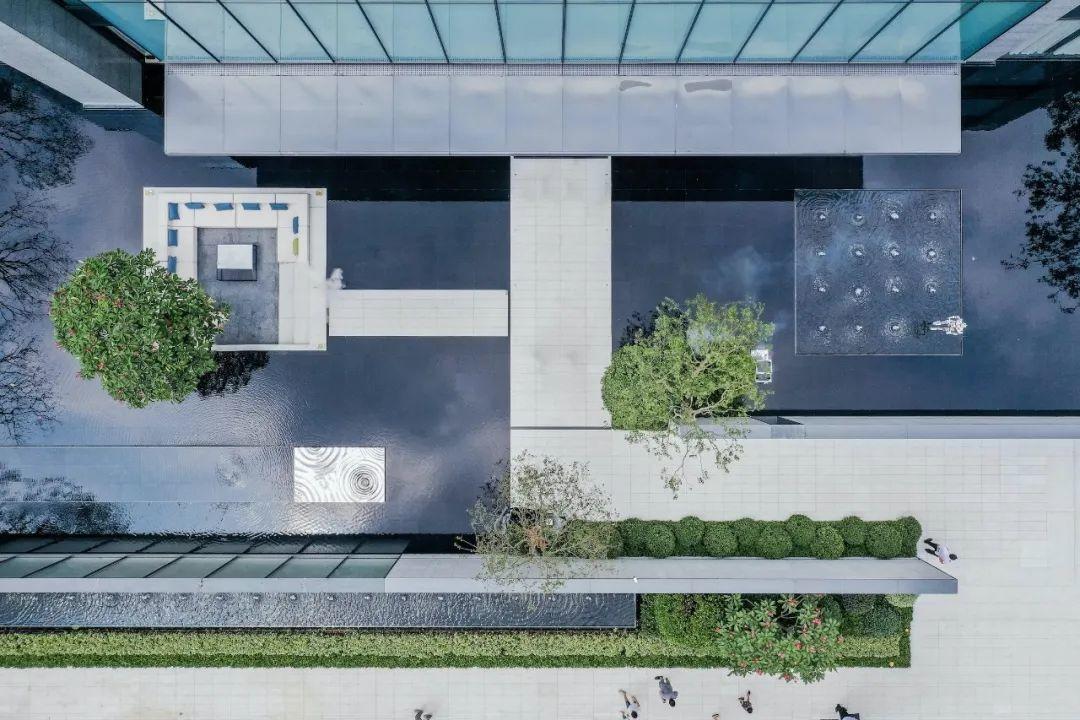
滨江壹号是融创在福建省福州市福清打造的住宅开发项目。普利斯设计集团受委托为其提供景观设计服务。目前项目的示范区部分已落成,之后将作为社区会所永久保留;大区则正在建设中。Place Design Group was commissioned to deliver the landscape design for One Central, a residential project developed by Sunac China in Fuqing, Fuzhou City of Fujian Province.To date, the display area has been completed which will be used as a community club while the full community is currently under construction. 滨江 壹号示范区地处福清市交通主干道的交界处,面积较小,同时外部环境较为嘈杂,因此设计之初我们对场地进行梳理,采取部分围合的方式,同时抬高示范区内场空间,通过入口处的大台阶来消化内外高差,加强场地的领域感和阵地感。Located at the intersection of two major roads, the display area is comparatively small and impacted by the surrounding noise. The resolution was to create a partially enclosed landscape, with the inner space protected by boundary walls and accessed via large steps at the entrance to balance the height difference, further enhancing the sense of enclosure to the space.
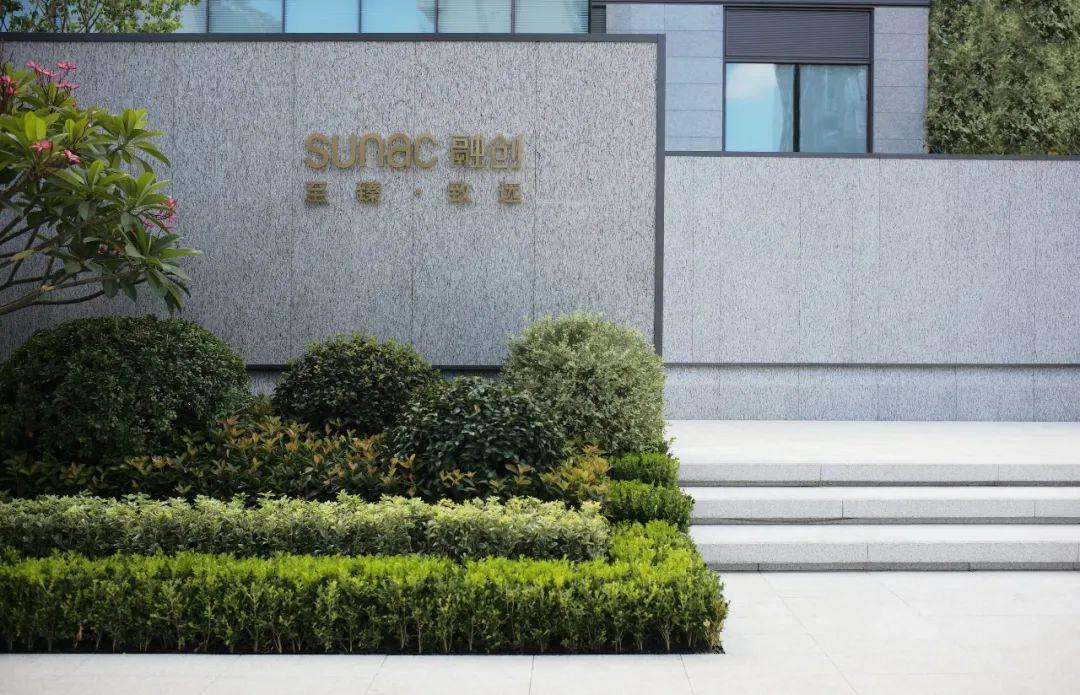
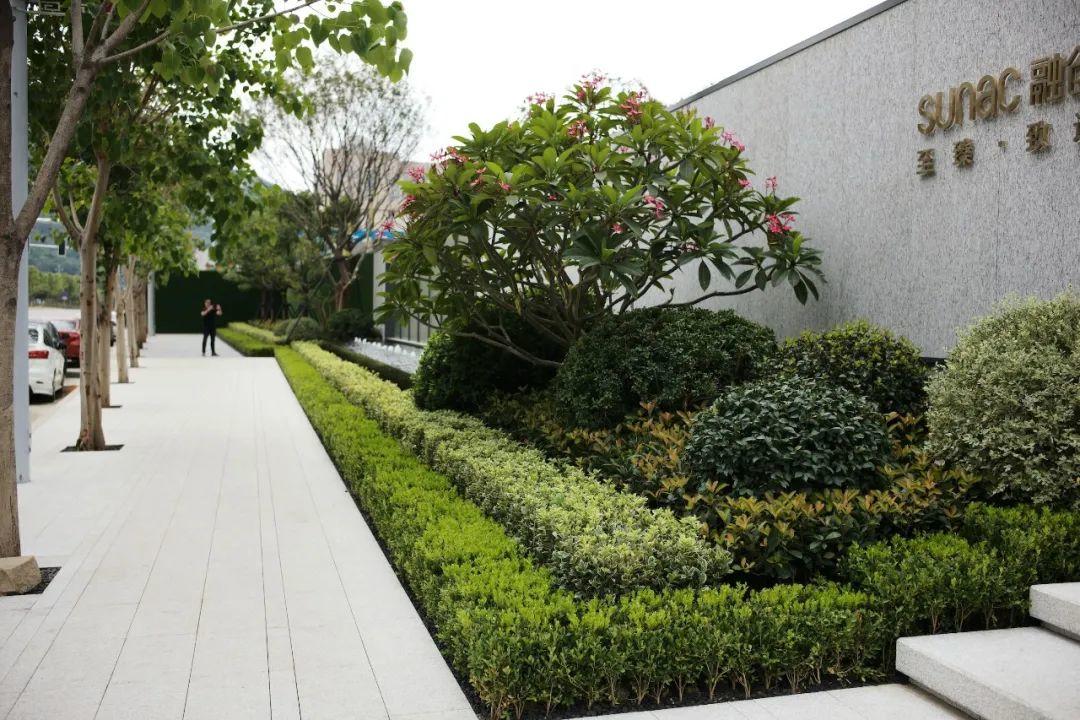
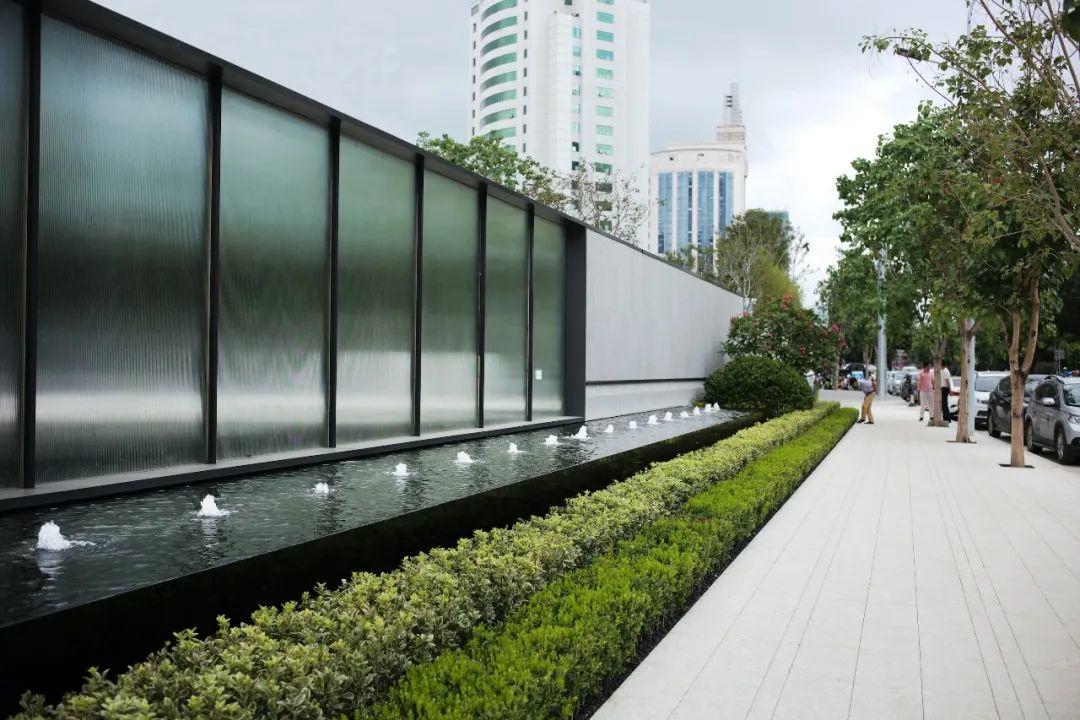 也正是基于这样的现存场地条件,设计团队提出“一方池,一方境”的景观理念,在相对有限的景观空间中打造出了多层次的示范区景观,以此提升景观体验。The concept of “One Pool, One Landscape” conforms to the conditions of the site, creating a multi-level landscape setting to enhance the visitors experience and showcase the developments quality.
也正是基于这样的现存场地条件,设计团队提出“一方池,一方境”的景观理念,在相对有限的景观空间中打造出了多层次的示范区景观,以此提升景观体验。The concept of “One Pool, One Landscape” conforms to the conditions of the site, creating a multi-level landscape setting to enhance the visitors experience and showcase the developments quality. 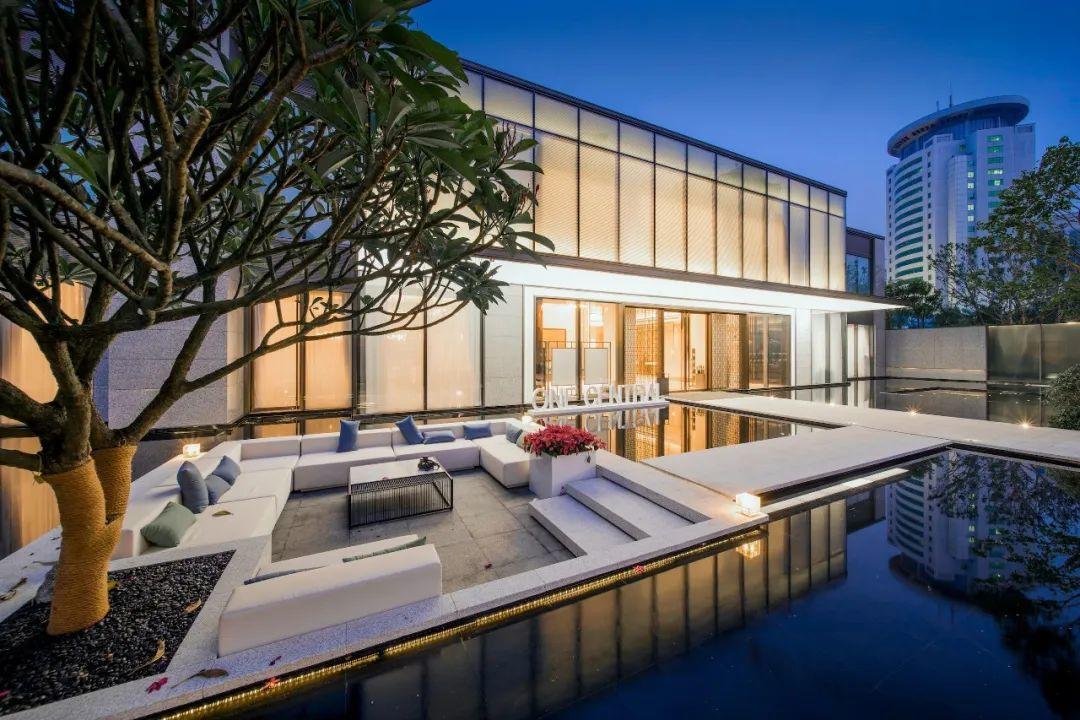 整个示范区从设计初期到方案定稿,经历了多轮讨论和比较。如入口区域,我们将最初设置在中间位置的人行入口调整到了东南角紧邻停车场和路口的位置,这样开车前来的访客在停车后能更为方便地进入示范区。From the initial design stages through to final concept the project has evolved through several rounds of discussions. The setting of the entrance is a good example, relocating the pedestrian entrance from its initial position in the middle of the long elevation to the southeast corner of the site has made access simpler for pedestrians arriving by car or foot and a grander feeling upon entering.
整个示范区从设计初期到方案定稿,经历了多轮讨论和比较。如入口区域,我们将最初设置在中间位置的人行入口调整到了东南角紧邻停车场和路口的位置,这样开车前来的访客在停车后能更为方便地进入示范区。From the initial design stages through to final concept the project has evolved through several rounds of discussions. The setting of the entrance is a good example, relocating the pedestrian entrance from its initial position in the middle of the long elevation to the southeast corner of the site has made access simpler for pedestrians arriving by car or foot and a grander feeling upon entering.
这一设计还使得访客进入路口即可看到标识醒目的入口景墙,实现了清晰的引导。同时,在入口到售楼处的直线距离较短的情况下,该布局将路线曲折,拉长了人行流线,进而创造了更多景观体验空间。This also enabled visitors to view the signage upon entering more easily and delivering effective guidance. The straight-line distance from the entrance to the sales center is short and this arrangement lengthens the walking distance creating more opportunities for visitor experience. 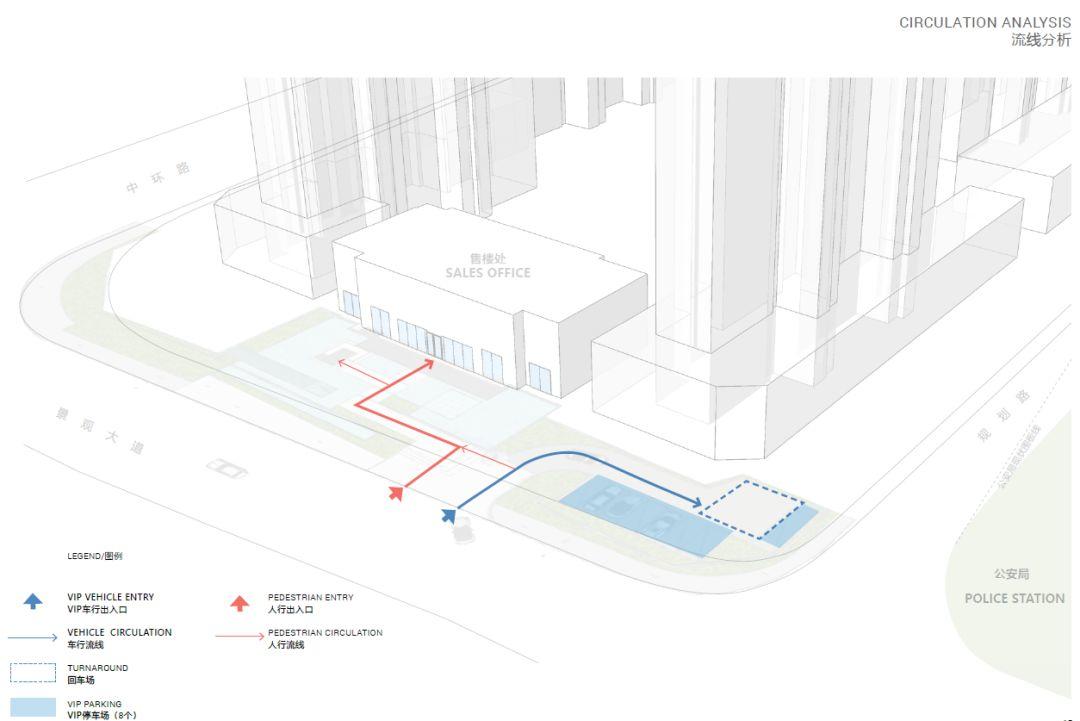
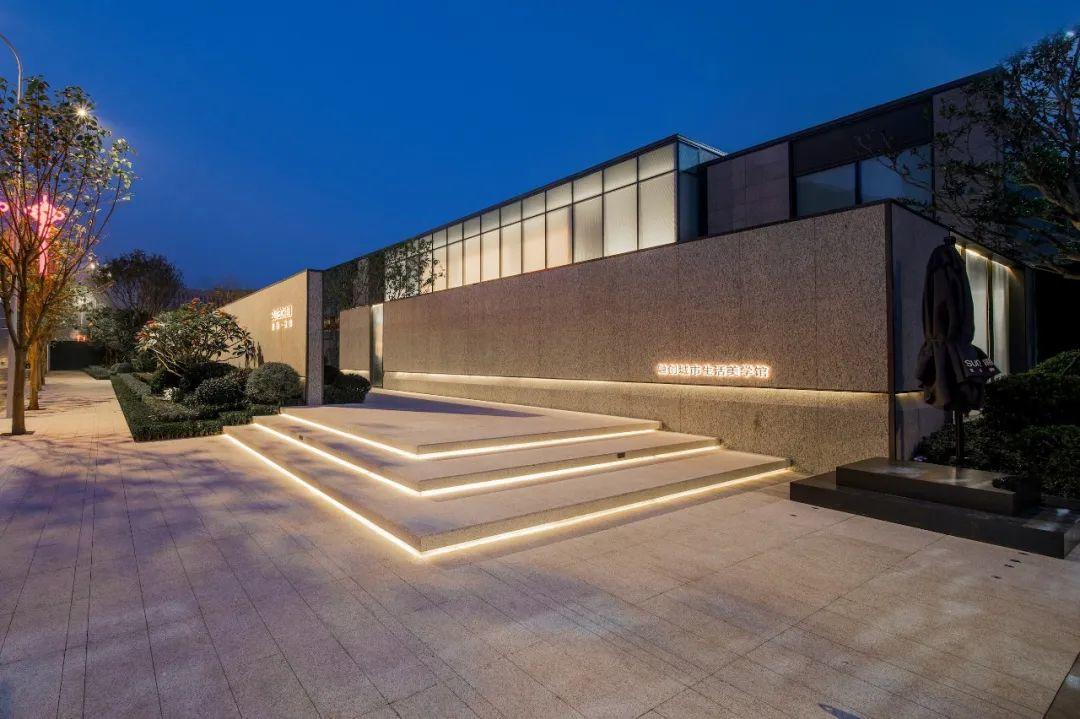 景墙的材质采用了石墙与长虹玻璃的组合。半通透质地的玻璃墙带来了低密度的轻盈感,成为厚重石墙上的一抹亮点,消弭了内外的绝对界限,并以一丝透绿启发内外的视线互动。Decorative glass were used together with stone on the enclosing wall. Contrasting the solid stone the semitransparent glass brings the outside in as well as a balance between perceptions of public space and private.
景墙的材质采用了石墙与长虹玻璃的组合。半通透质地的玻璃墙带来了低密度的轻盈感,成为厚重石墙上的一抹亮点,消弭了内外的绝对界限,并以一丝透绿启发内外的视线互动。Decorative glass were used together with stone on the enclosing wall. Contrasting the solid stone the semitransparent glass brings the outside in as well as a balance between perceptions of public space and private. 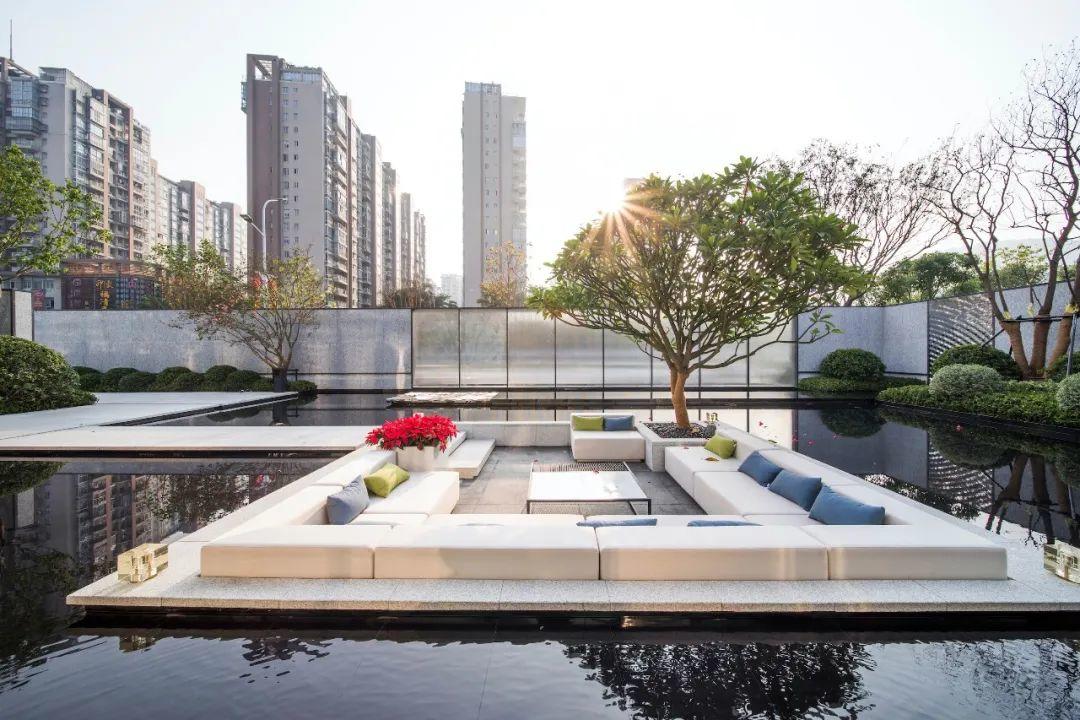
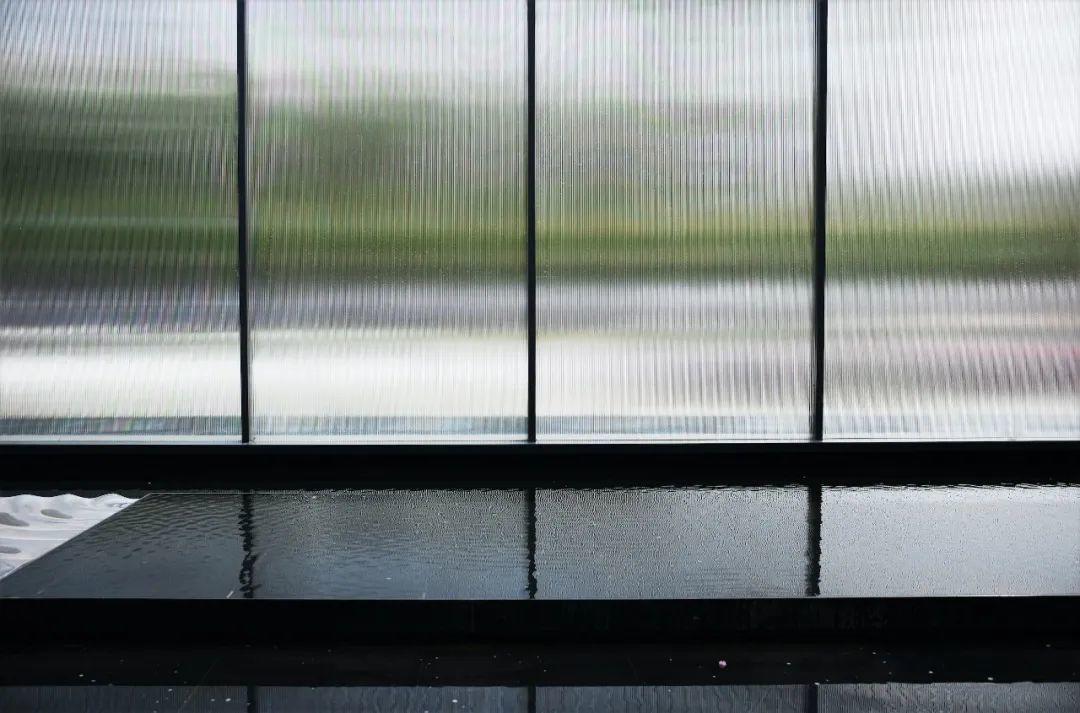
入口通道狭长,访客在此可以完成既定的视角转化,将嘈杂的外街道抛诸脑后,前往安静的内庭院。尽管两侧均设有景墙,通道空间却不显逼仄。玻璃墙的沿用削弱了石墙的厚重感;一旁的紫薇树“探出墙头”,构成软景与硬景相互衬托的入口景观。The long entrance pathway allows visitors to complete a visual transition, leaving the noisy streets behind as they head towards the quiet inner courtyard. The pathway is bound by feature walls on both sides, however the unique landscape design has created a sense of space. The glass wall balances the heaviness of the stone wall, while the crepe myrtle tree that peeps over the top of the wall renders the softscape to complement with hardscape at the entrance. 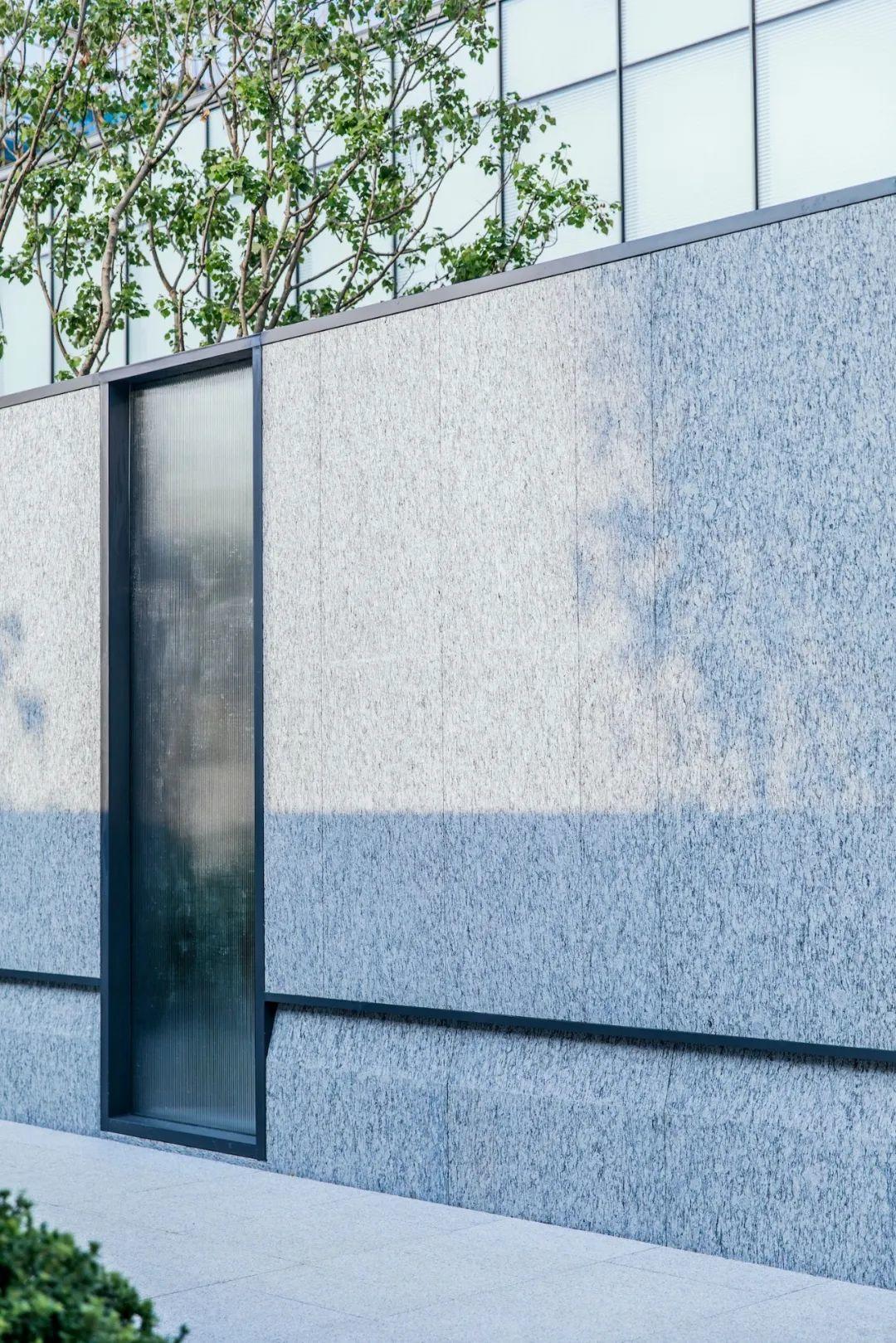 空间的狭长也进一步加深了访客身处其中的体验。这里设计师运用了夹景的手法,引导并聚焦访客视线,突出对景的水纹雕塑。The elongated space further enhances the entry experience. Here we used the framed landscape to direct views to the opposite wall where a ripple-patterned relief is attached vertically.
空间的狭长也进一步加深了访客身处其中的体验。这里设计师运用了夹景的手法,引导并聚焦访客视线,突出对景的水纹雕塑。The elongated space further enhances the entry experience. Here we used the framed landscape to direct views to the opposite wall where a ripple-patterned relief is attached vertically.
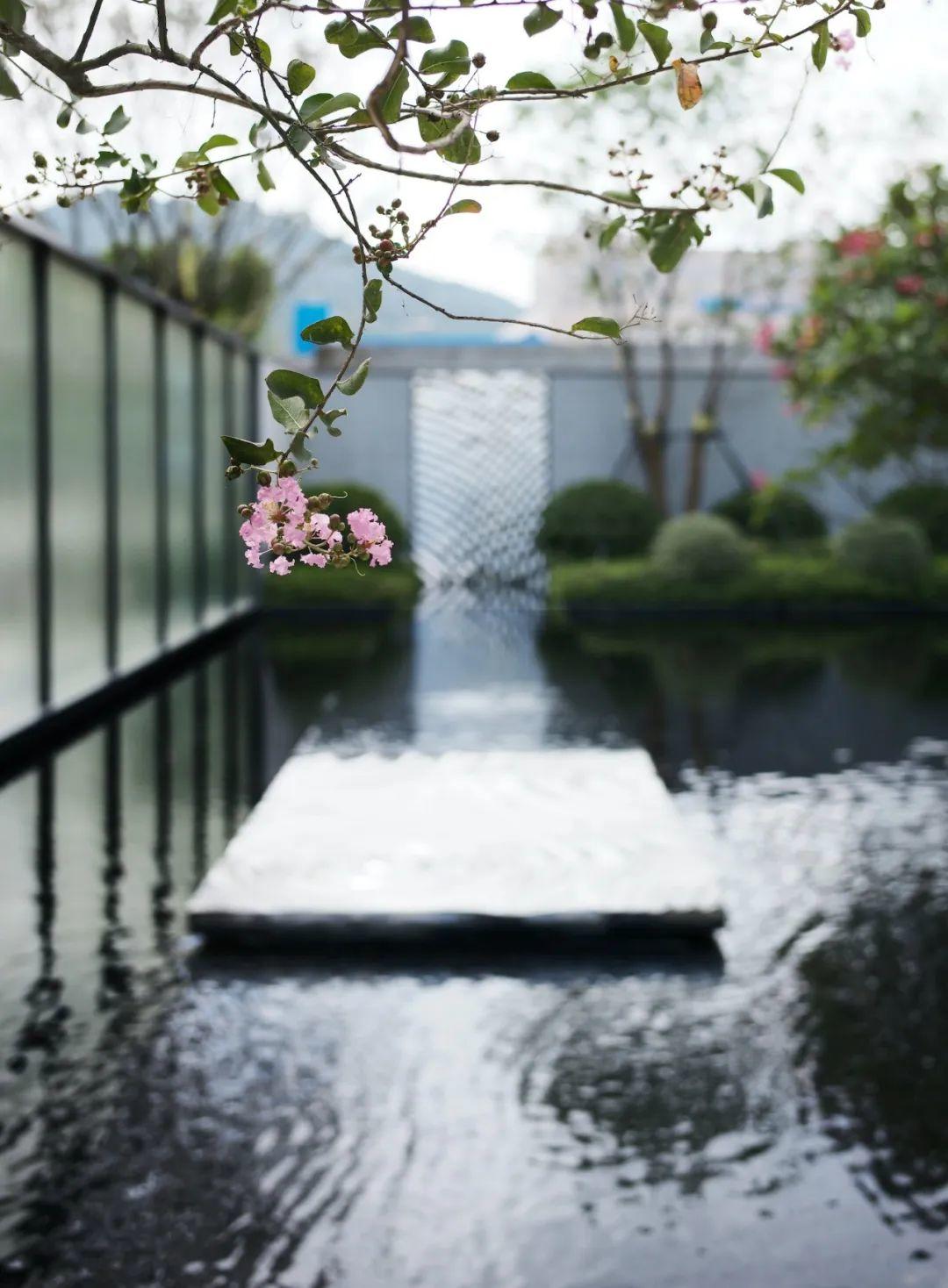
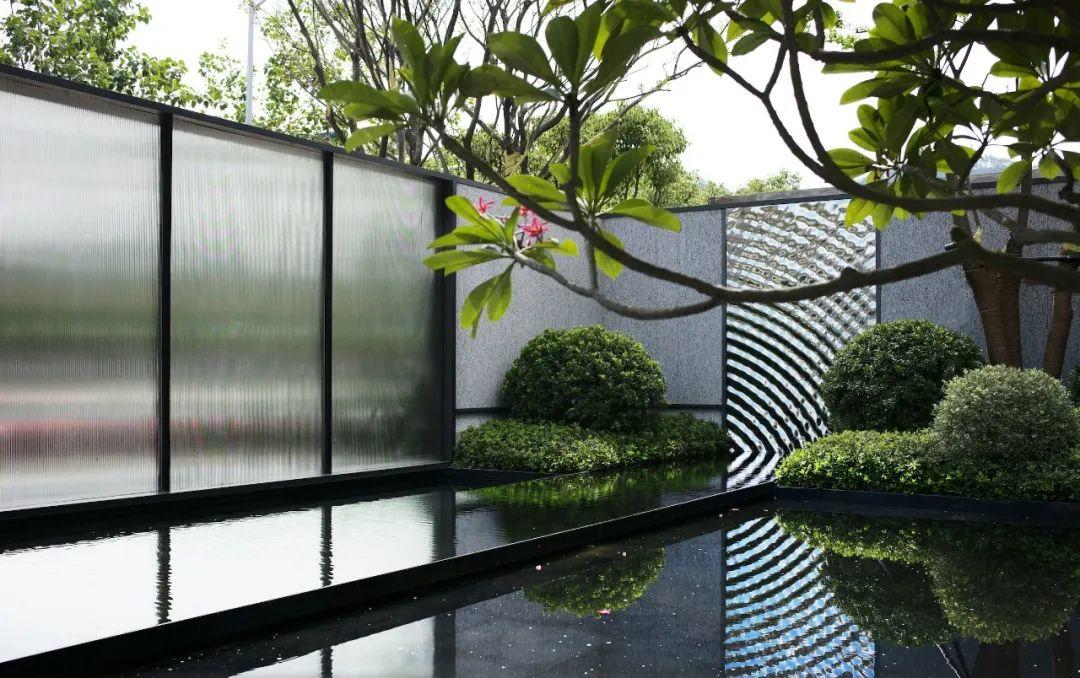 镜面不锈钢浮雕上的凹凸涟漪纹路,与水面上缓缓晕开的自然涟漪相呼应,产生静态和动态、立面和平面、以及不同肌理之间的对比和映衬。对景整体长条形的设计也加强了夹景带来的纵深感。
镜面不锈钢浮雕上的凹凸涟漪纹路,与水面上缓缓晕开的自然涟漪相呼应,产生静态和动态、立面和平面、以及不同肌理之间的对比和映衬。对景整体长条形的设计也加强了夹景带来的纵深感。
The ripple pattern of the mirrored stainless-steel echoes the natural ripples that slowly spread over the water surface, creating a contrast between the static and the dynamic, the vertical and the horizontal, as well as the artificial and the natural. Linking with a slightly raised water feature the elongated shape also adds spatial depth to this framed scenery.
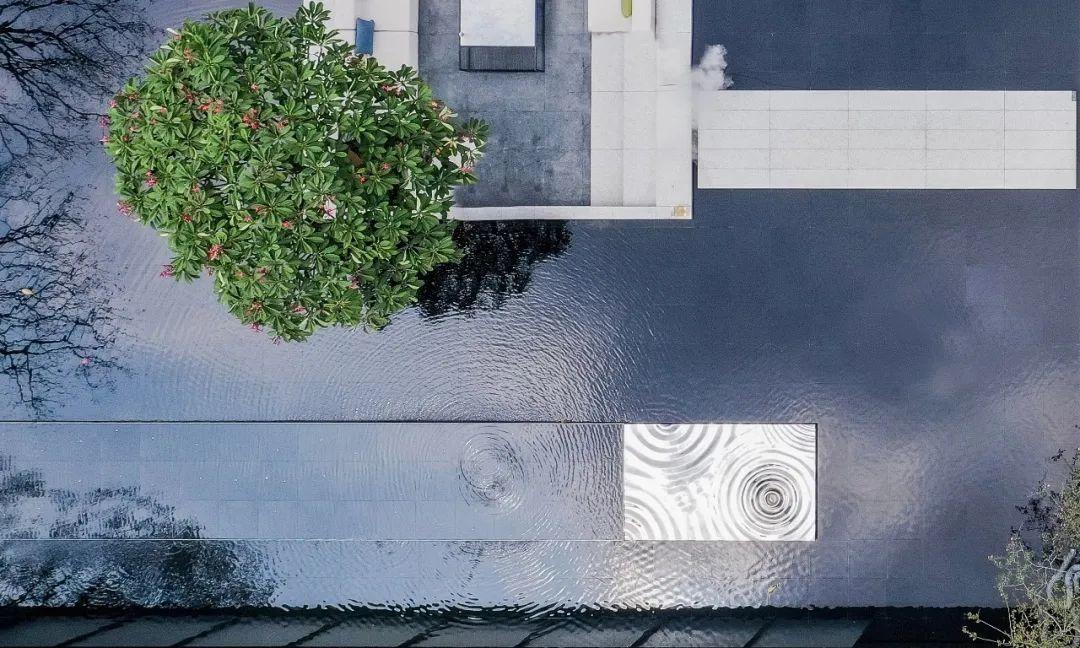
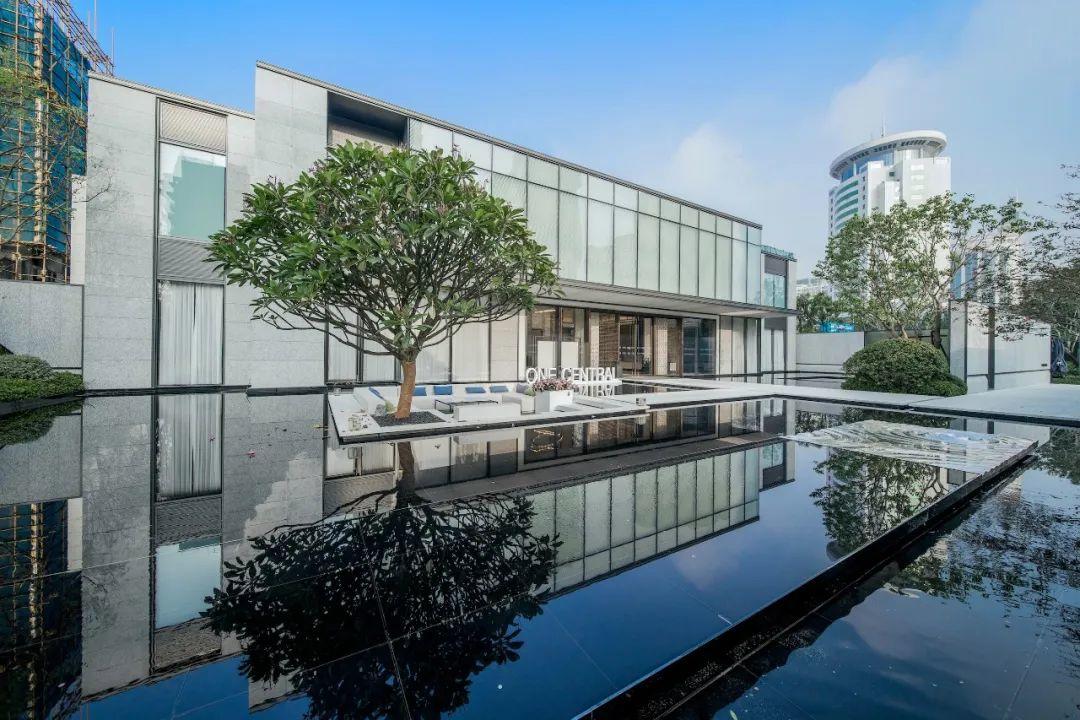
从入口通道转入内庭院,空间从收到放,视野也随之展开。步道左侧的下沉卡座仿佛漂浮于水面之上,为访客提供了一处舒适的室外停留点。一角的鸡蛋花树则丰富了下沉卡座在垂直空间上的表现,同时也成为室内面向庭院的看点。四周的镜面水景,以及沿墙大小不一、错落有致的种植球进一步打造出简洁、舒适的庭院景观。Visitors views are progressively enhanced as they move from the entrance to inside the inner courtyard. The outdoor sunken lounge on the left side of the pathway appears as if floating above the water, providing visitors with a comfortable outdoor resting space. The plumeria tree in the corner enriches the sunken lounge in the vertical level, while also serving as a visual focus to the interior facing the courtyard. The surrounding reflective water coupled with simple planting of varied size along the walls further contributes to creating a comfortable environment.
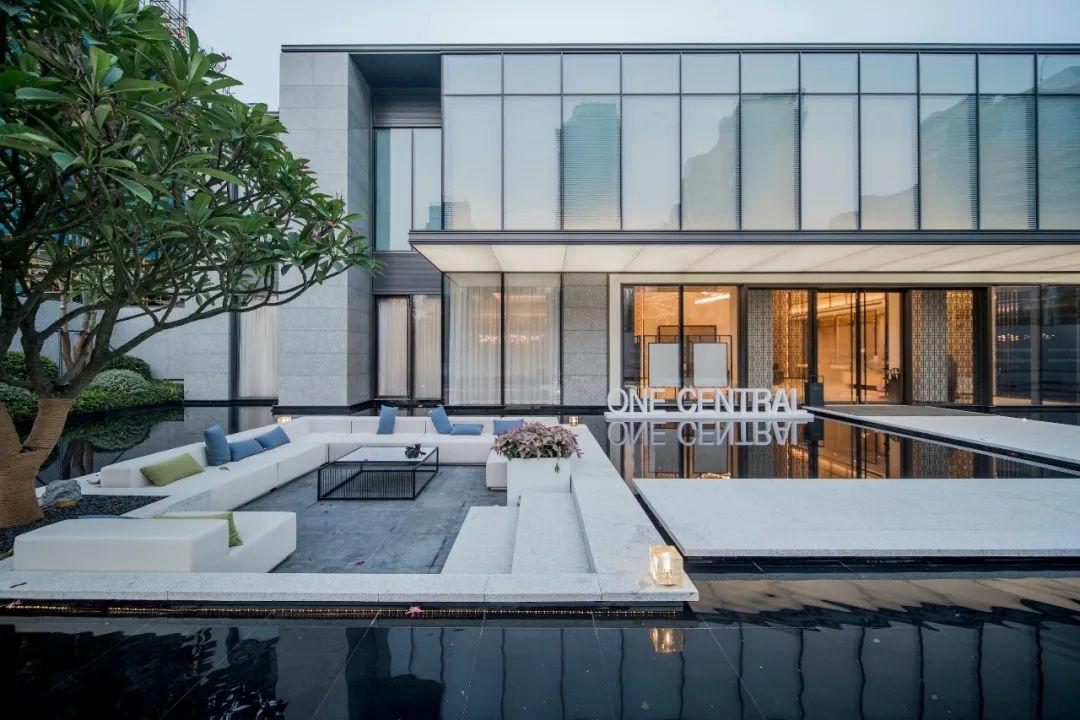
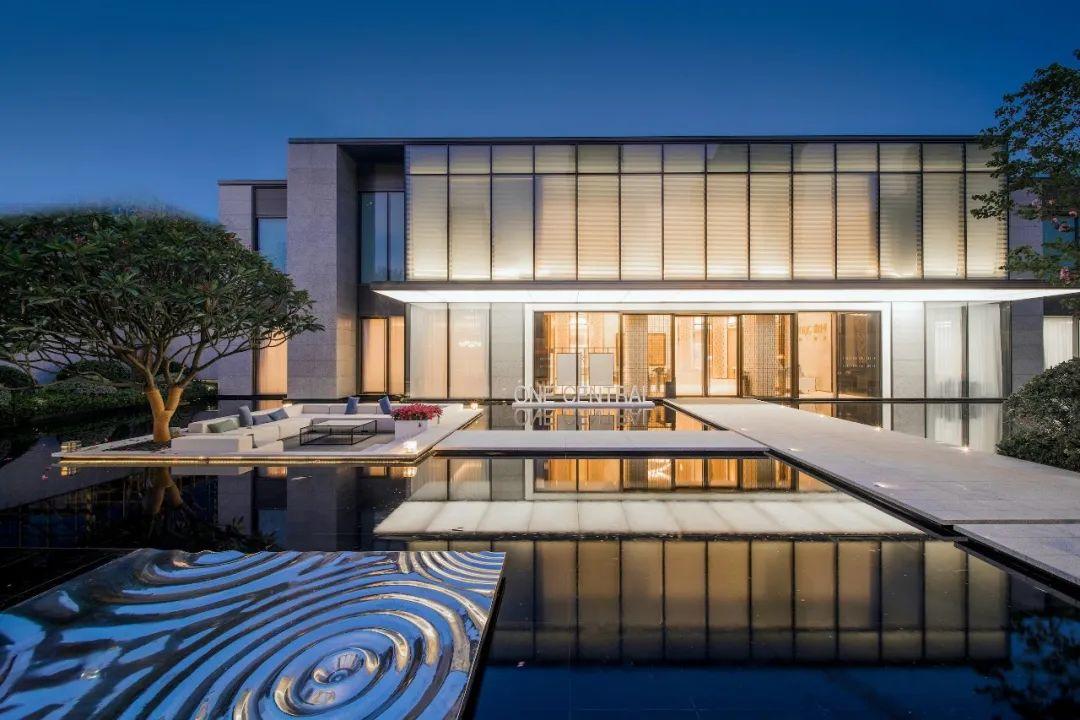
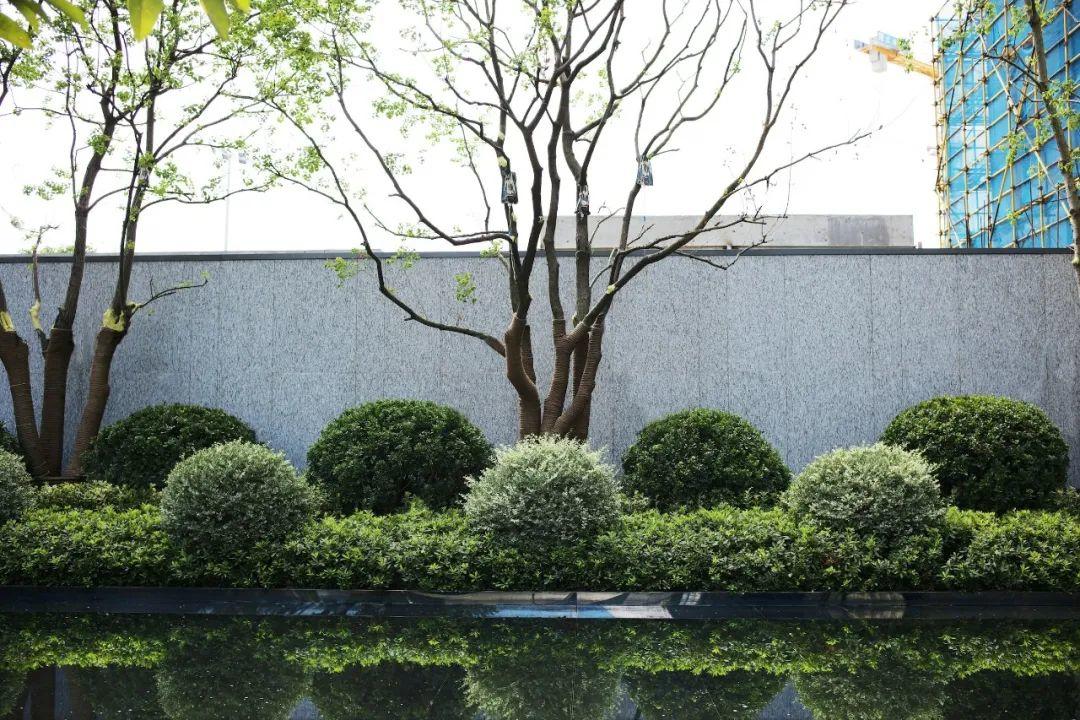
步道右侧、与下沉卡座相对的是一座抽象人像雕塑。设计师对雕塑的呈现过程做了严格把控:从方案的提出,到对形体、材料的逐步优化,以及用3D打样到现场进行实地比照,再到最终成形,雕塑概念的完美实现体现了团队对项目方案落地的高度专业性。On the right side of the pathway opposite the sunken lounge is an abstract figure sculpture. Designers conducted strict control over the presentation of the sculpture from concept submission, gradually optimizing the shape and materials and using on-site simulation by 3D print modelling to final installation. 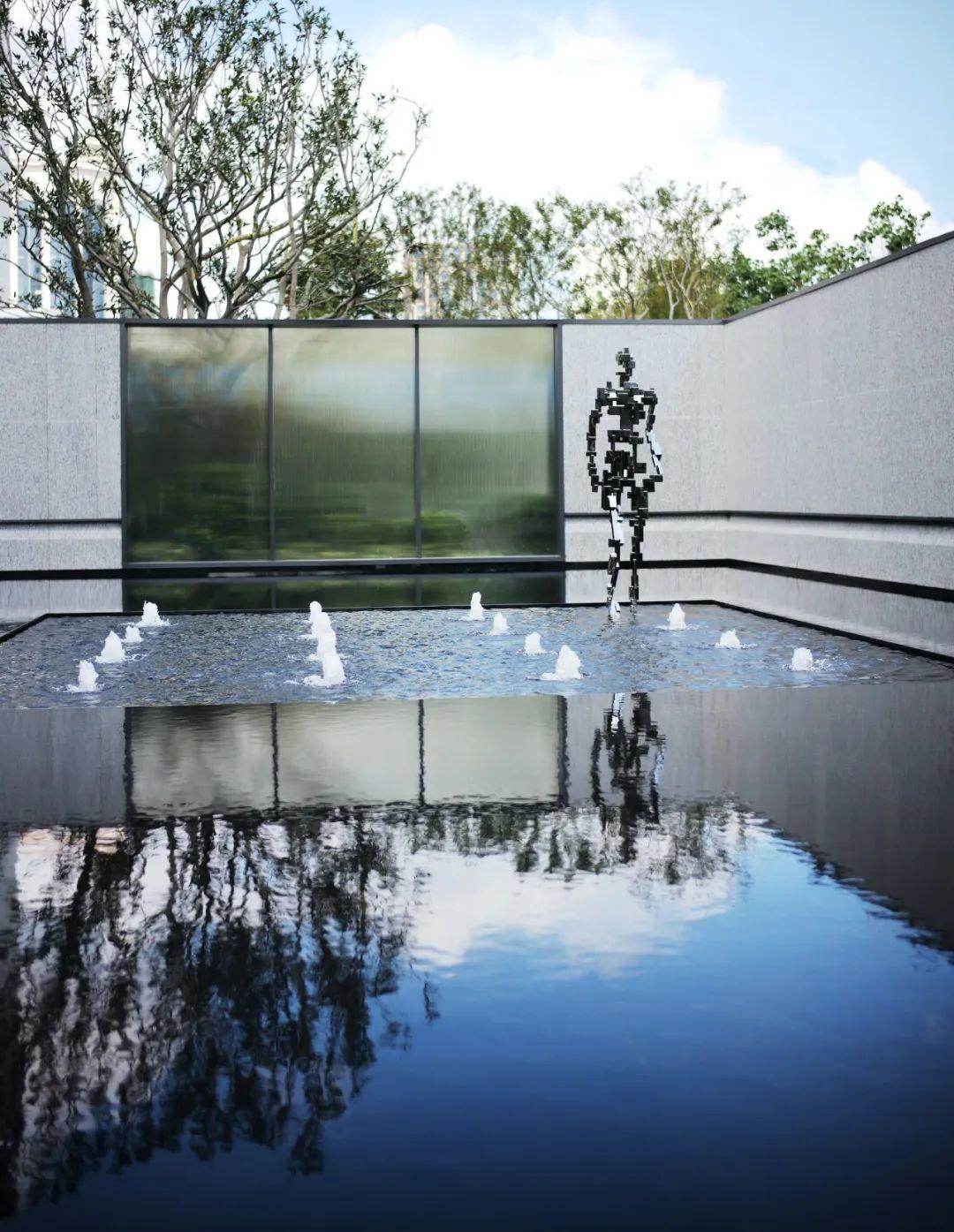
雕塑使用了金属材质和模数化的制作手法,与项目的现代简约风格相吻合,也是福清人拼搏精神的写照。The sculpture made of metal in a modular technique matches the simple and modern aesthetic of the project, symbolizing the enterprising spirit of Fuqing people.
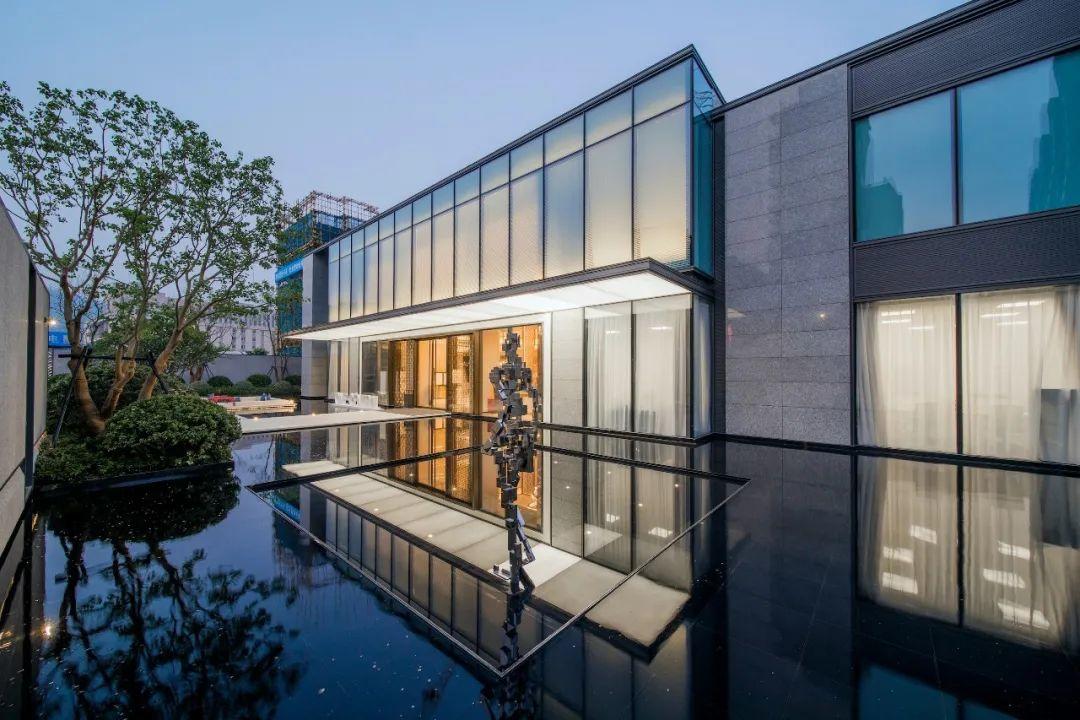

整体来看,项目的总体风格在平面布局上也得到了阐释:下沉卡座与设有雕塑的水景平台互为映衬;步道在转折处略微分割而非完全拼合,形成独立的长方形平面;线形灯光的设计也与建筑外立面呼应……每一处细节都体现了巧思,同时又相辅相成,共同构成和谐统一的项目风格。The style of the project is interpreted in the overall layout: the sunken lounge is balanced by the water feature platform with sculpture; paths are completely integrated at each turning point, shaping into separate rectangles; the linear lighting also echoes the facade of the sales center. Every detail shows its uniqueness, but all together forms a unified and harmonious project style.
项目:滨江壹号示范区Project:One Central Display Area
客户:融创中国Client:Sunac China
地点:中国,福建,福清Location:Fuqing, Fujian, China
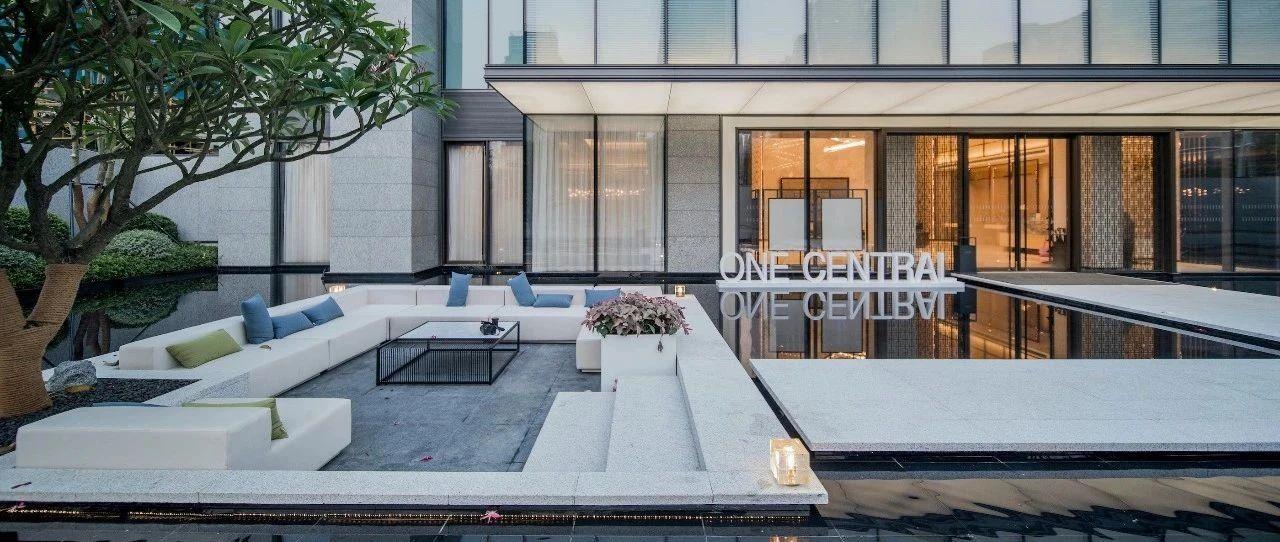

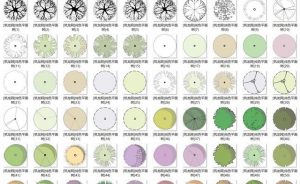
![[Windows] 天正T20 V6.0版本全套软件无限制版(建筑、水暖、电气等)-灵感屋](https://attach.52pojie.cn/forum/202002/01/185939f0wp0gesi475g5kg.png)
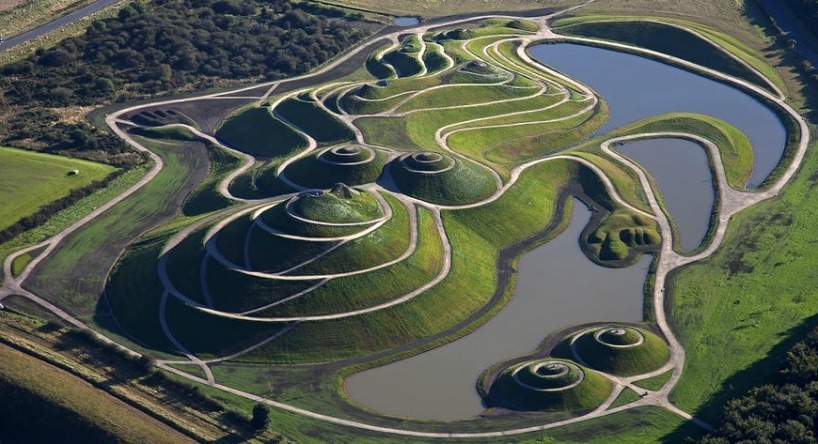
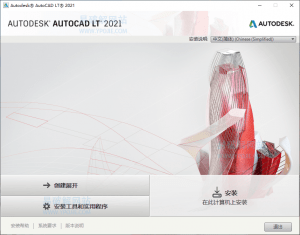
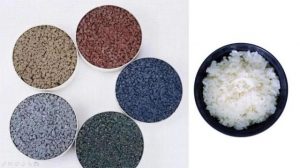


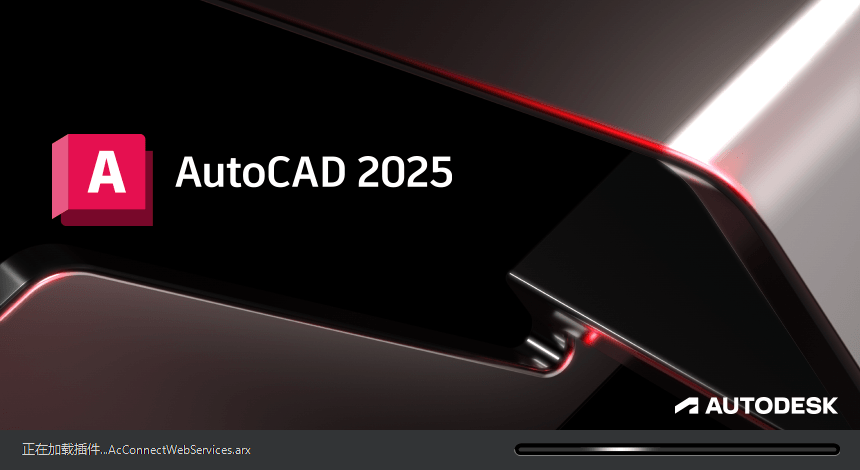
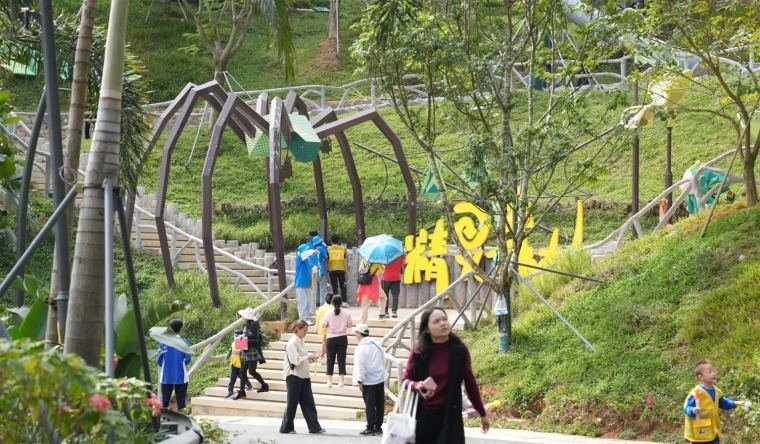
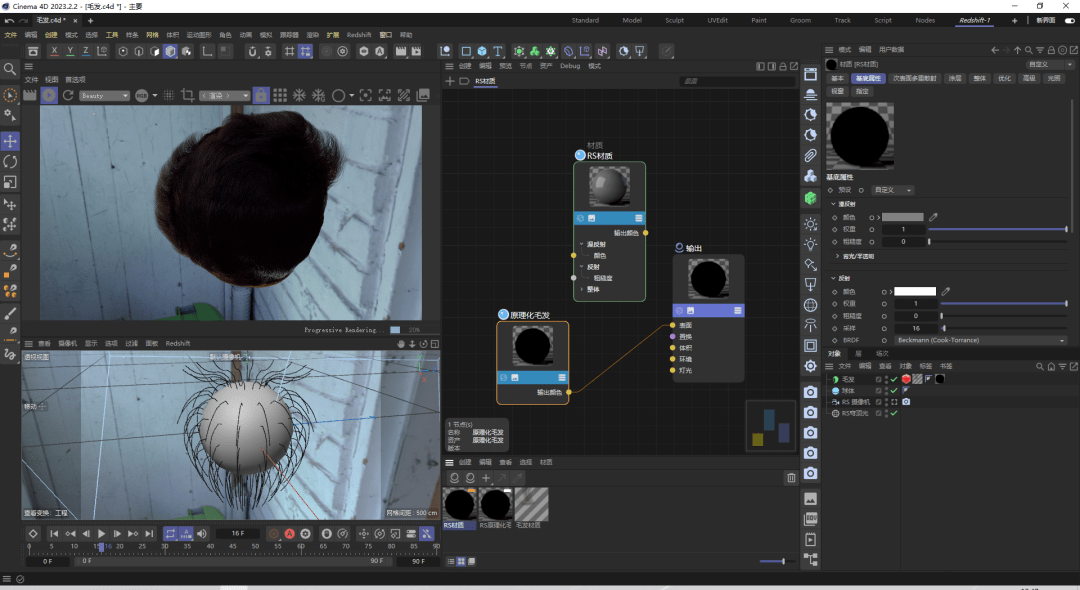
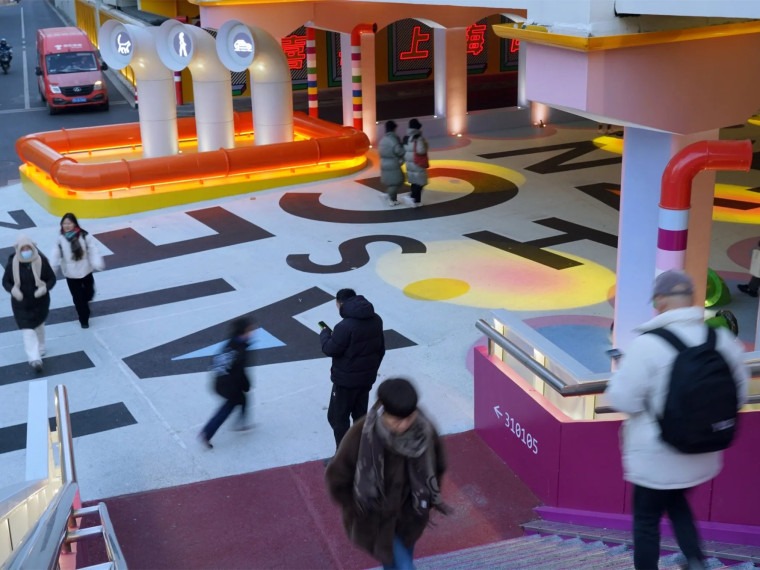

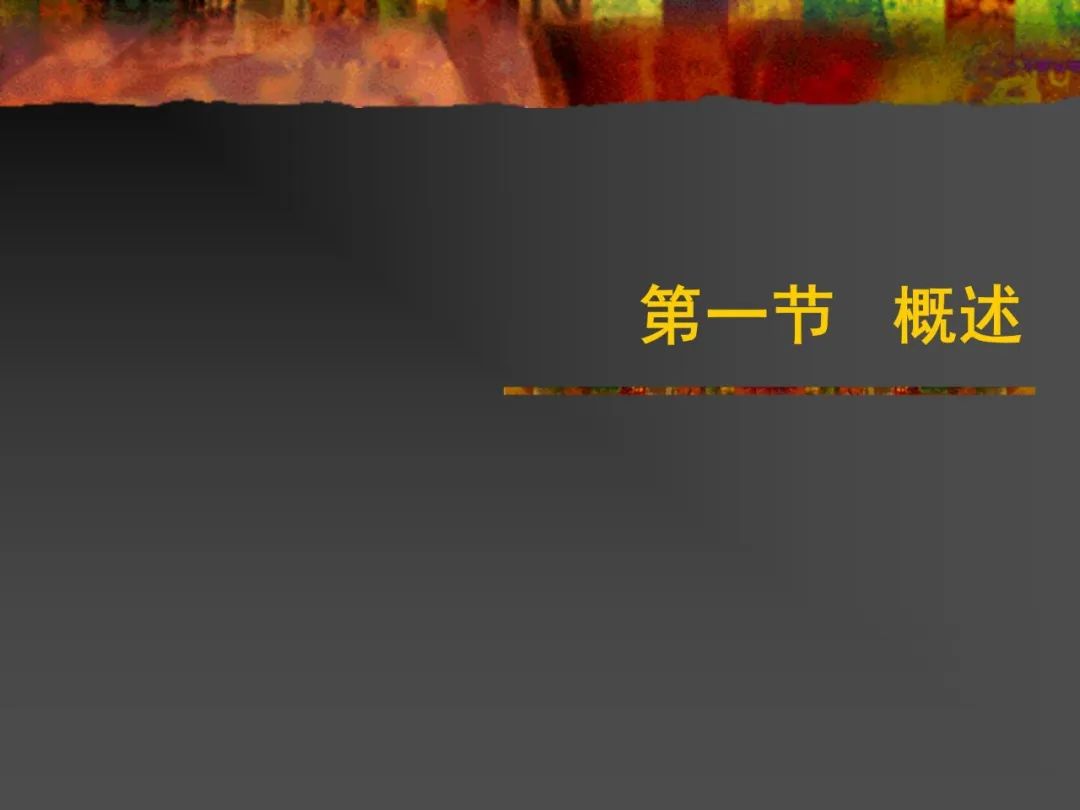






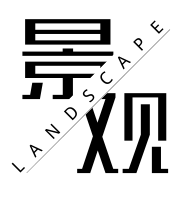
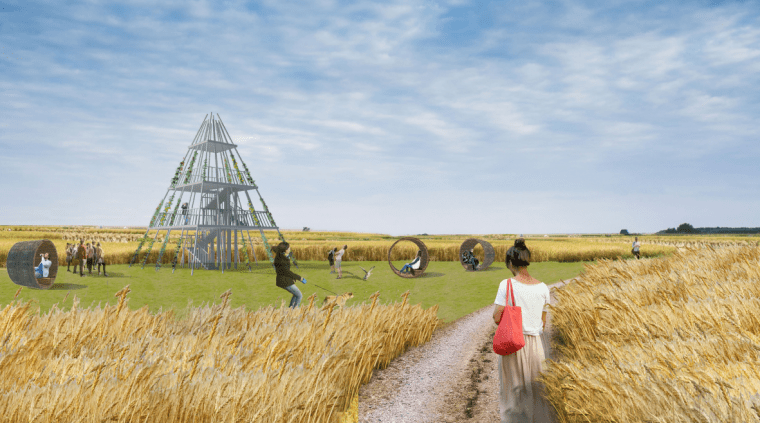
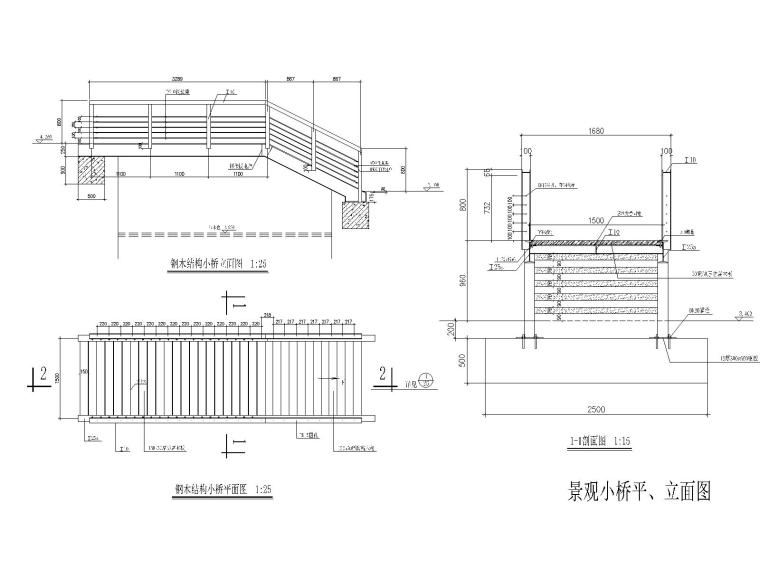



暂无评论内容